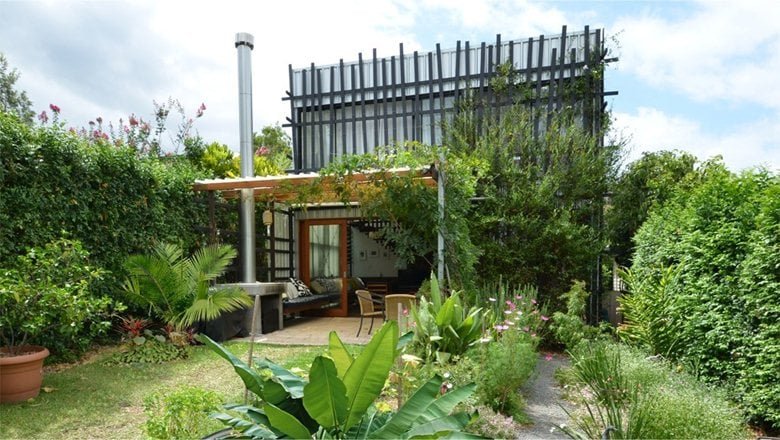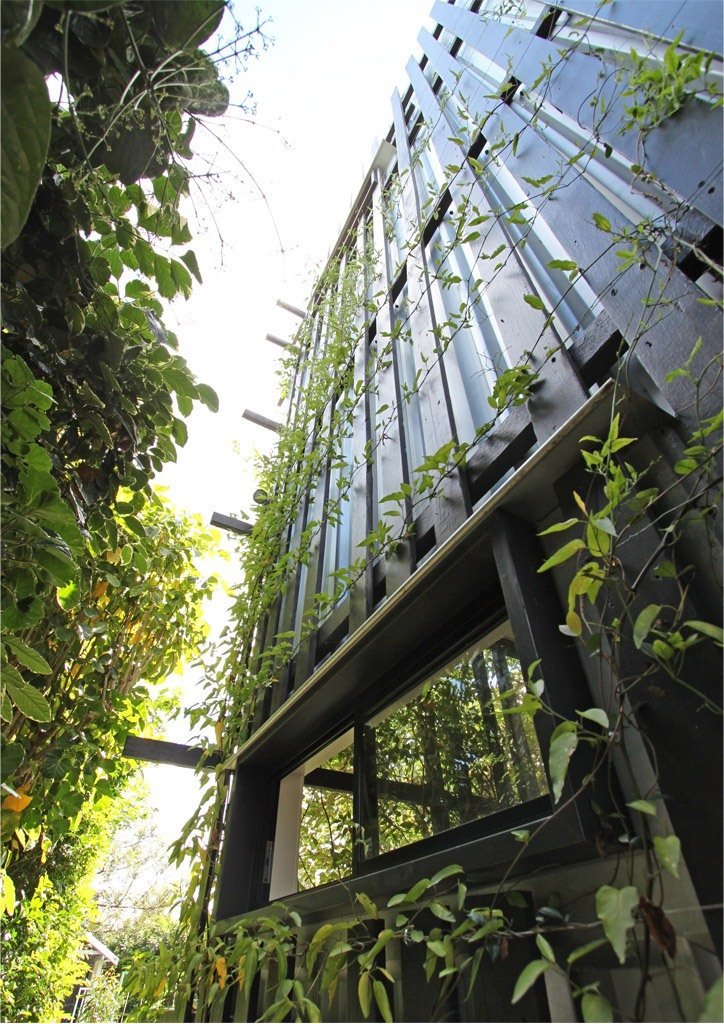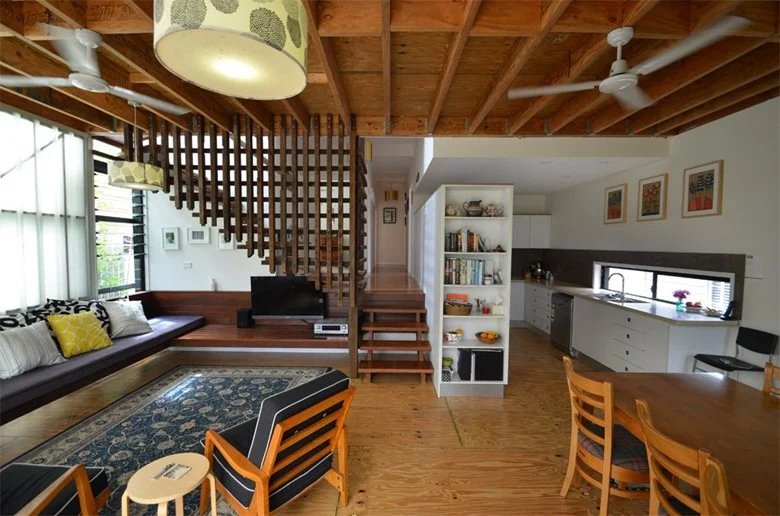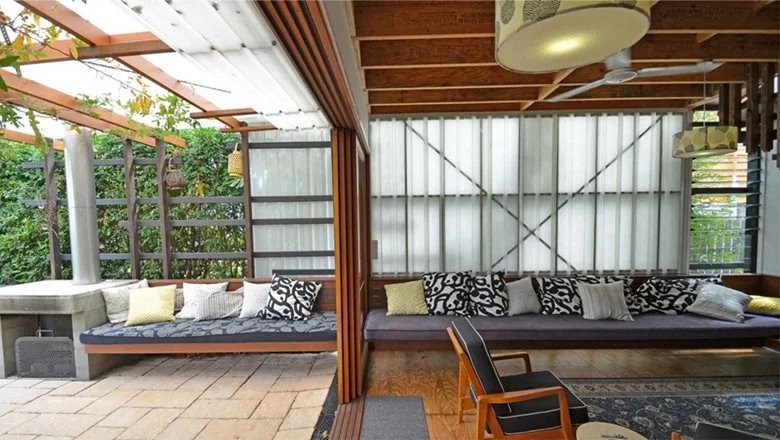Trellis House
Trellis House is an economical refurbishment and addition to a Post-War Cottage where the design is driven by a desire to appreciate and experience the surrounding environment. Form evolves from seasonal change to flowering deciduous aromatic vines, supported by a recycled timber trellis.
The trellis, attached to a cost-effective trim-deck shell, forms the conceptual framework for the extension. The vines allow favourable seasonal change by shading the shell during summer and allowing light and heat penetration during winter. They also allow privacy to internal spaces and connect the internal ambience with the landscaped terrace and beyond. Trellised flowers come and go with the local wild life, thereby fusing the living structure as an organic presence within its landscape.
Together with fibreglass walls, glass doors, raw recycled timber and a variety of low maintenance plants, the distinction between inside and out is blurred. The overall result is a tight, cost effective extension where sustainable design elements have been used to greatly enhance the sense of space . An outdoor fireplace further encourages outdoor living, adding to the flexibility of the overall concept.




